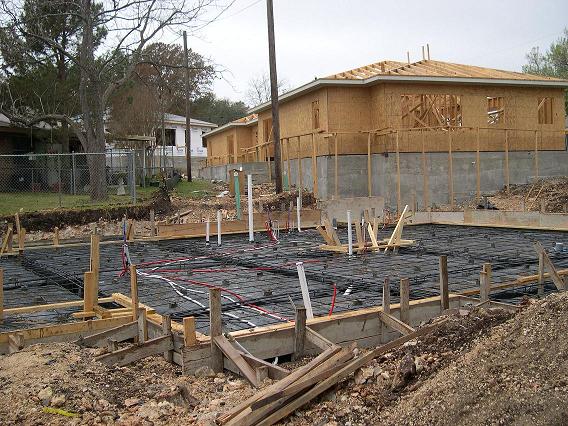Project Description
TDI utilized its experience with residential design and construction to produce construction documents for this small free standing addition to a large facility. We was able to avoid the construction issues associated with documents produced from a commercial background being used for what in this case amounted to 4 small residential houses. As anticipated from the scope of work, the contractors on this project had residential backgrounds and were familiar with the type of plans produced which eliminated any unexpected budget overruns.
Architect: Pi Architects
Contractor: n/a
MEP Engineer: n/a
Find out more about this project at edenhill.org

